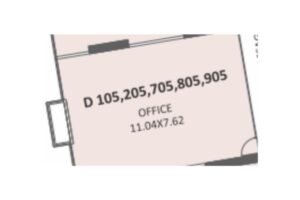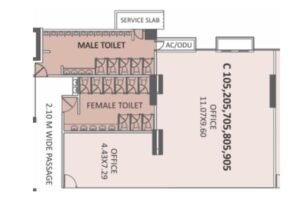- Phone Number: +91 8181817136
- Location Hinjewadi, Pune
TOD Layouts Plans
Optimized Layouts at TOD – The Tower of Dreams
Introduction
The success of any business begins with the right space, and TOD – The Tower of Dreams in Hinjewadi offers meticulously designed layouts to cater to diverse commercial needs. Whether you are planning to open a showroom or set up an office, TOD layouts provide the perfect combination of style, functionality, and flexibility.
Versatile Design for Every Business
At TOD, the layouts are thoughtfully planned to ensure they align with the varied requirements of modern businesses. Each space is designed to optimize usage, allowing you to customize the interiors to suit your brand and operational needs. From expansive showrooms that highlight products attractively to ergonomic office spaces that enhance productivity, TOD layouts are adaptable to any purpose.
Efficient Space Utilization
Every inch of TOD’s layouts is optimized to maximize functionality without compromising aesthetics. The spaces are crafted with attention to detail, ensuring an efficient flow of movement and a clutter-free environment. The flexible layouts allow for easy reconfiguration, making them ideal for businesses that need to scale or adapt over time.
Strategic Planning for Customer Attraction
The layouts are designed with customer experience in mind, offering ample visibility and accessibility for showrooms. For offices, the layouts incorporate smart workspaces that promote collaboration and focus. The strategic layout planning at TOD ensures that businesses operating here can attract and retain customers while providing employees with a motivating work environment.
Modern Infrastructure & Premium Features
Each layout is backed by state-of-the-art infrastructure, including robust flooring, optimal ceiling heights, and provisioned spaces for utilities like HVAC and electrical systems. Large windows and well-placed lighting fixtures add to the sophistication and ambiance of the space, creating an inviting atmosphere for clients and employees alike.
Tailored for Growth
TOD’s layouts are tailored for scalability, allowing businesses to expand without disruption. With a variety of layout sizes and configurations available, businesses can select spaces that best match their immediate and long-term goals.
Conclusion
The layouts at TOD The Tower of Dreams are more than just spaces; they are opportunities for businesses to flourish. Located in Hinjewadi, Pune’s thriving commercial hub, TOD layouts redefine how businesses operate and grow in a competitive market. Secure your spot today and take your business to new heights!
Office & Commercial Spaces
Popular Spaces
182 sq. ft.
Popular
38 Lac * Onwards
2159 sq. ft.
Popular
10.71 CR * Onwards
2355 sq. ft.
Popular
11.67 Cr * Onwards
Price
Suratwala TOD The Tower Of Dreams Hinjewadi
| Type | Total Tower | Carpet Area | Price |
|---|---|---|---|
| Office | 3 | 182 sq. ft. | 38 Lac* Onwards |
| Office | 3 | 1429 sq. ft. | 2.92 Cr* Onwards |
| Showrooms | 3 | 2159 sq. ft. | 10.71 Cr* Onwards |
| Showrooms | 3 | 2355 sq. ft. | 11.67 Cr* Onwards |


The project has been registered via MAHARERA Registration No : P52100054055.
Available at website : http://maharera.mahaonline.gov.in under registered projects.
Disclaimer :The content is for information purposes only and does not constitute an offer to avail of any service. Prices mentioned are subject to change without notice and properties mentioned are subject to availability. Images for representation purposes only. This is the official website of authorized marketing partner. We may share data with RERA registered brokers/companies for further processing. We may also send updates to the mobile number/email id registered with us. All Rights Reserved
Agent MahaRera : A52100019166







